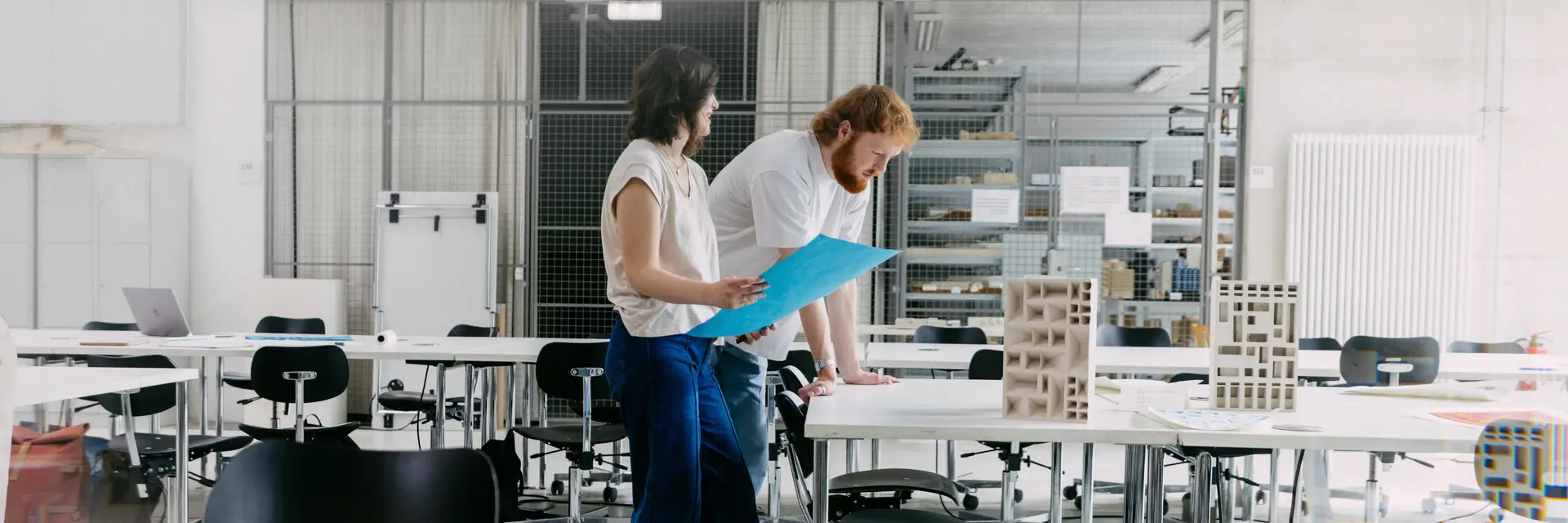
Faculty of
Architecture and Civil Engineering
in Wiesbaden
Surveying in the laboratory for building research and surveying
In civil engineering, surveying serves as the basics for preparing the construction of new objects in building construction and civil engineering. It also forms the basis for planning, research and the maintenance of buildings. Depending on the objective, different measuring methods are used, such as manual measurement, but also digital techniques such as GPS, tachymetry, 3D scanning or photogrammetry. Image-based methods, such as drone-based structure-from-motion technology, are particularly relevant.
The geometric information obtained from the measurements is converted into 2D CAD drawings in our projects and, if required, processed and used for integration into further systems such as mapping programs, GIS databases or BIM (Building Information Modeling) models.
The laboratory evaluates new surveying and evaluation methods with the goal of integrating them into teaching and practical experience. Ongoing research projects support this process.
Surveying for building research and monument preservation
Deformation-compliant plans are essential for the analysis of historical buildings. A good building survey drawing attempts to show the individual components of which the building is composed, depicts existing building materials and is supplemented by possible findings. Students learn these techniques in practice on historical buildings around Wiesbaden - from hand measurements to 3D laser measurements.
This often results in independent topics for student research projects and theses, which deal in depth with the various measurement options and their targeted application in building research and monument preservation.
Framework 2.0 research project
The research project "Fachwerk 2.0 - Development and research of new insulation systems for energy-efficient and resource-saving half-timbered restoration" investigates how the energy efficiency of half-timbered buildings can be increased in terms of durability and sustainability.
Important results in this field of investigation are provided by surveying: Current recording methods of historical constructions are examined and the role that deformation-compliant digital 3D models could play in future refurbishment practice is analyzed.
Drone flights and structure-from-motion calculations are used to create digital models of test buildings in the Hessenpark Open-Air Museum. The 3D scan results of the test buildings provide geometric evaluations, e.g. of the real existing insulation and plaster layer thicknesses, and serve to improve the interpretation of the measurement results.