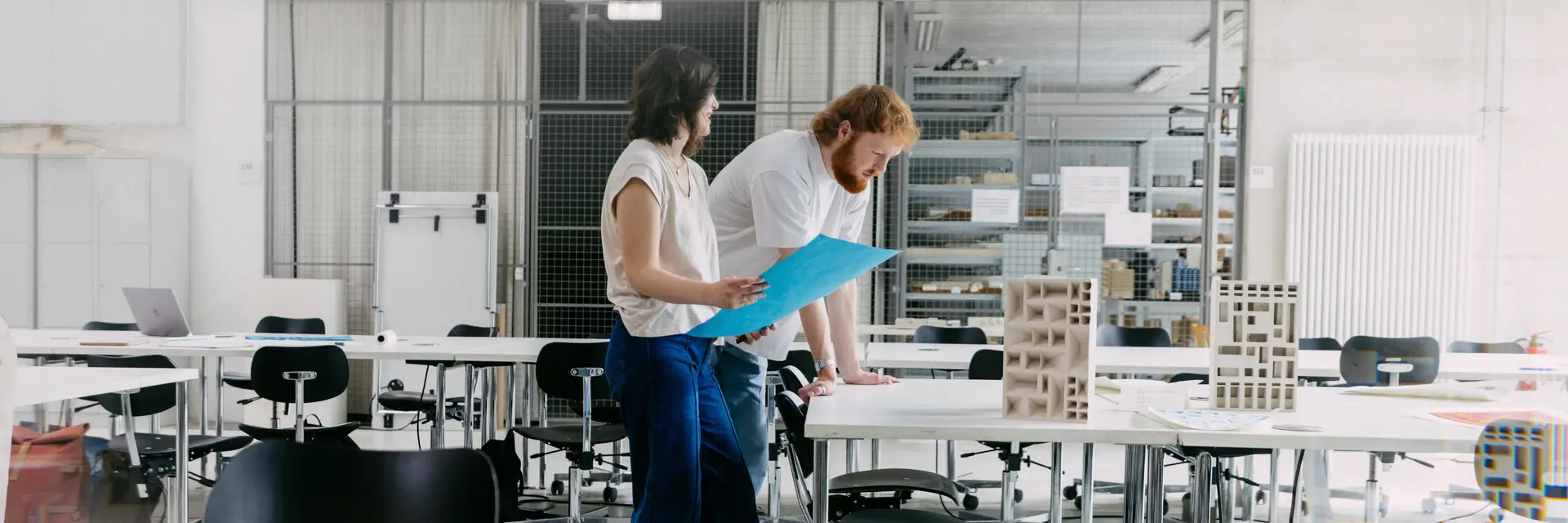
Faculty of
Architecture and Civil Engineering
in Wiesbaden
Sunrise over the hardware store
11.03.2021 - Wiesbaden is growing. But how is the city growing and, above all, where? 37 students from Hochschule RheinMain are currently showing how spaces and neighborhoods can be developed in the city center in their bachelor's theses in the Architecture degree program. The designed buildings are located on a site in Langgasse, which for decades housed various department stores and whose main building has been empty for several months - a real-life example as a projection surface.
A number of the students have "made real statements" with their final projects, as Prof. Sascha Luippold puts it. He sees - just like Prof. Volker Kleinekort - many innovative projects that inspire discourse as possible urban building blocks. "Designing such areas has huge potential," says Luippold. The central question and task was: "What can this space achieve in the future?" said Prof. Joachim B. Kieferle. And Deputy Professor Isabella Leber, who is also part of the team of supervising professors, puts it in a nutshell: "It's about how we want to live in core cities in the future."
The future architect Malin Patschke is concerned with "creating living space for everyone in a relatively dense area", coupled with private or communal open spaces. The selection of commercial uses and the hostel are intended to further revitalize the city center. In her model, the site is divided by a new street between Langgasse and Wagemannstraße, thus breaking up the current building complex. Her fellow student Ole Burlandt also wants to create a mix of private spaces and public squares with his design, thereby creating "new perspectives and perceptions" for people.
Openness, neighborhood, home
Neighborhood and home are Myriam Seufert's themes. "With a public interior, I want to create a sense of community among residents, but also a place that is open to visitors from outside," says the Bachelor's graduate, whose project also stands out thanks to the transparent stairwells in all parts of the building. The building complex that Jerome Ernst has come up with is also open: "On the top level, you can enjoy the sunrise over the Marktkirche from a terrace, while on the first floor, the team from the local hardware store displays DIY utensils for urban do-it-yourselfers on the shelves." Paul Kissler also pursues a hybrid model, locating co-workers and fitness enthusiasts on the same level and allowing them to meet in a shared juice bar.
All student projects are primarily aimed at residential use and combine this with leisure and business under one or more roofs. They set an example of how urban life in Wiesbaden can be shaped in the future and thus strategically develop part of the city center as a vibrant residential location. "In my view, the growth of the city within the city is preferable to the development currently being discussed on the outskirts of the city," says Kleinekort.




