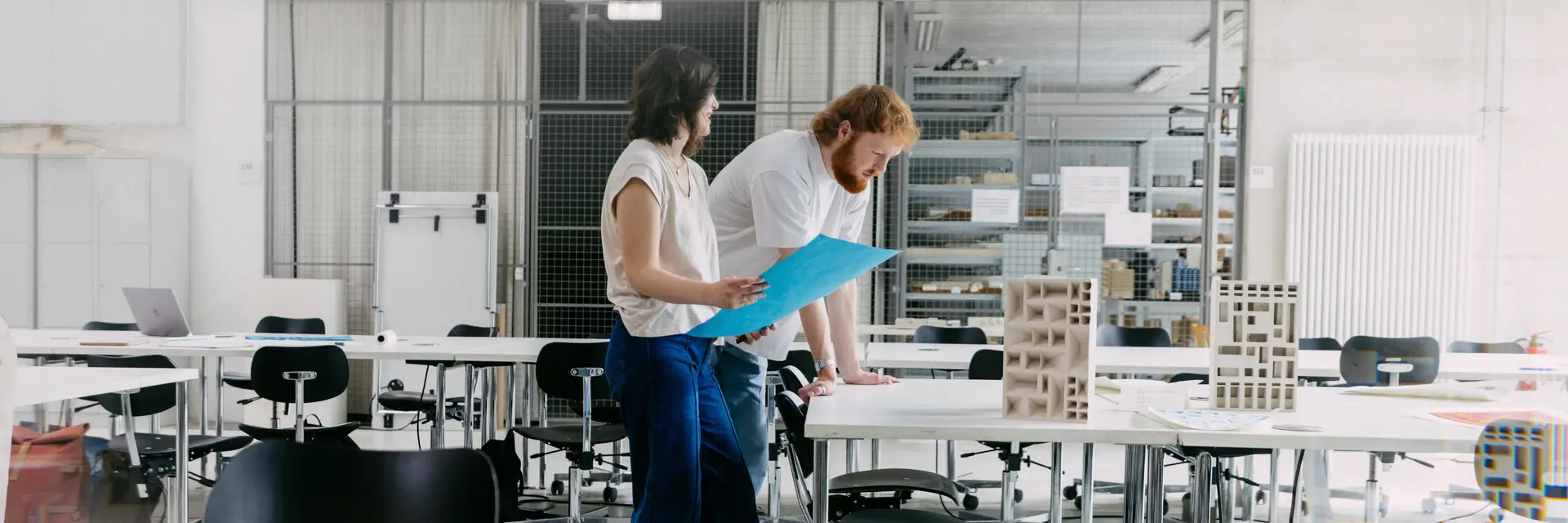
Faculty of
Architecture and Civil Engineering
in Wiesbaden





New living for Alt-Klarenthal
16.02.2023 - What could a sustainable transformation of the historic Hofgut Klarenthal ensemble in Wiesbaden look like? Over the past few months, architecture students at RheinMain University of Applied Sciences (HSRM) have been tackling this task as part of the HSRM ideas workshop "New Living Wiesbaden", which included a bar camp in Klarenthal. Of the 16 designs, six projects were presented to the public yesterday; the exhibition will be on display in the foyer of Building D on the Kurt-Schumacher-Ring Campus until February 17.
Cooperation with KlarA e. V. and the City of Wiesbaden
Together with KlarA stadt.land.gut e. V., the association for the promotion of the preservation and use of the Klarenthal estate for the common good, as well as various specialist departments of the City of Wiesbaden, the Master's students developed ecologically and socially sustainable living concepts for the utility rooms of the former Clarissan monastery. "The Hofgut is an exciting place and we are not alone," said Xenia Diehl, Chairwoman of KlarA, who expressed her thanks for the cooperation with the university and the commitment of the students. Together with Prof. Sascha Luippold from the Faculty of Architecture and Civil Engineering, she welcomed the numerous guests, including the Mayor of Wiesbaden, Gert-Uwe Mende, as well as representatives of municipal offices and members of KlarA e. V.
Living space and other elements of everyday life
"The project focused on living space, and densification in particular was an important part of the task. In addition, the students also developed other elements that reflect people's everyday lives," explained Prof. Sascha Luippold. Franziska Grau and Leoni Rettig presented their vision of the "Klarenthaler Höfe", in which they linked their residential concepts to the existing courtyard situations, for example with a "family courtyard" on the edge of the site, which focuses on use by children and parents. In the plans by Feral Uweis and Egzon Peci, a high-rise building with large loggias on each floor is intended to create a visual link to the buildings in the new Klarenthal, a nearby housing estate from the 1960s, while also creating sufficient living space. In her design "Symbiosys", Eva-Maria Wirth showed how new and old could interact in the Hofgut. When it came to housing, the inclusion of all future residents was important to her. She also presented an energy concept based on the thermal energy of the residential complex's wastewater system.
About the HSRM ideas workshop "New Living Wiesbaden"
In the HSRM Ideas Workshop "New Living Wiesbaden", future generations of designers and decision-makers work together with committed citizens and the City of Wiesbaden on the ecologically sustainable and socially resilient housing models of tomorrow. In summer 2022, the project was awarded the GFB Future Prize in the amount of 10,000 euros by the Hessian Minister of Economics, Tarek Al-Wazir.